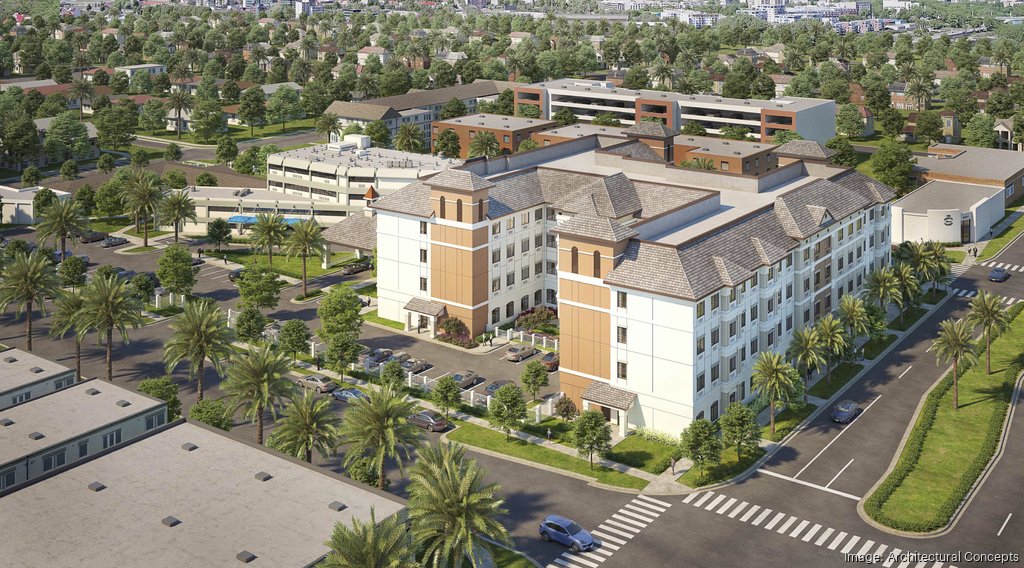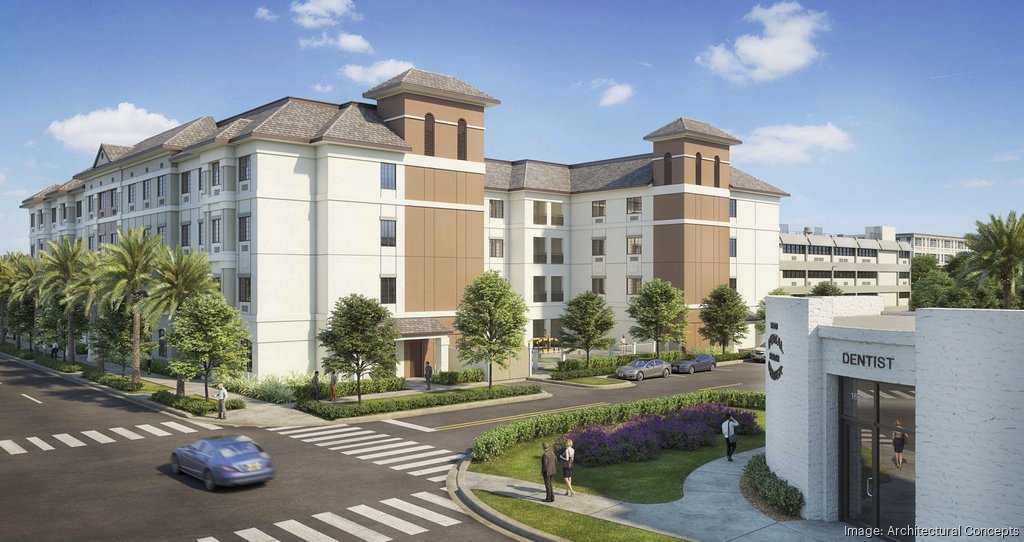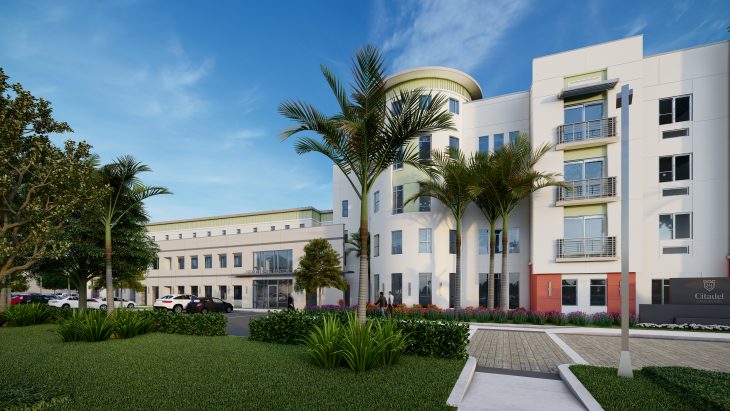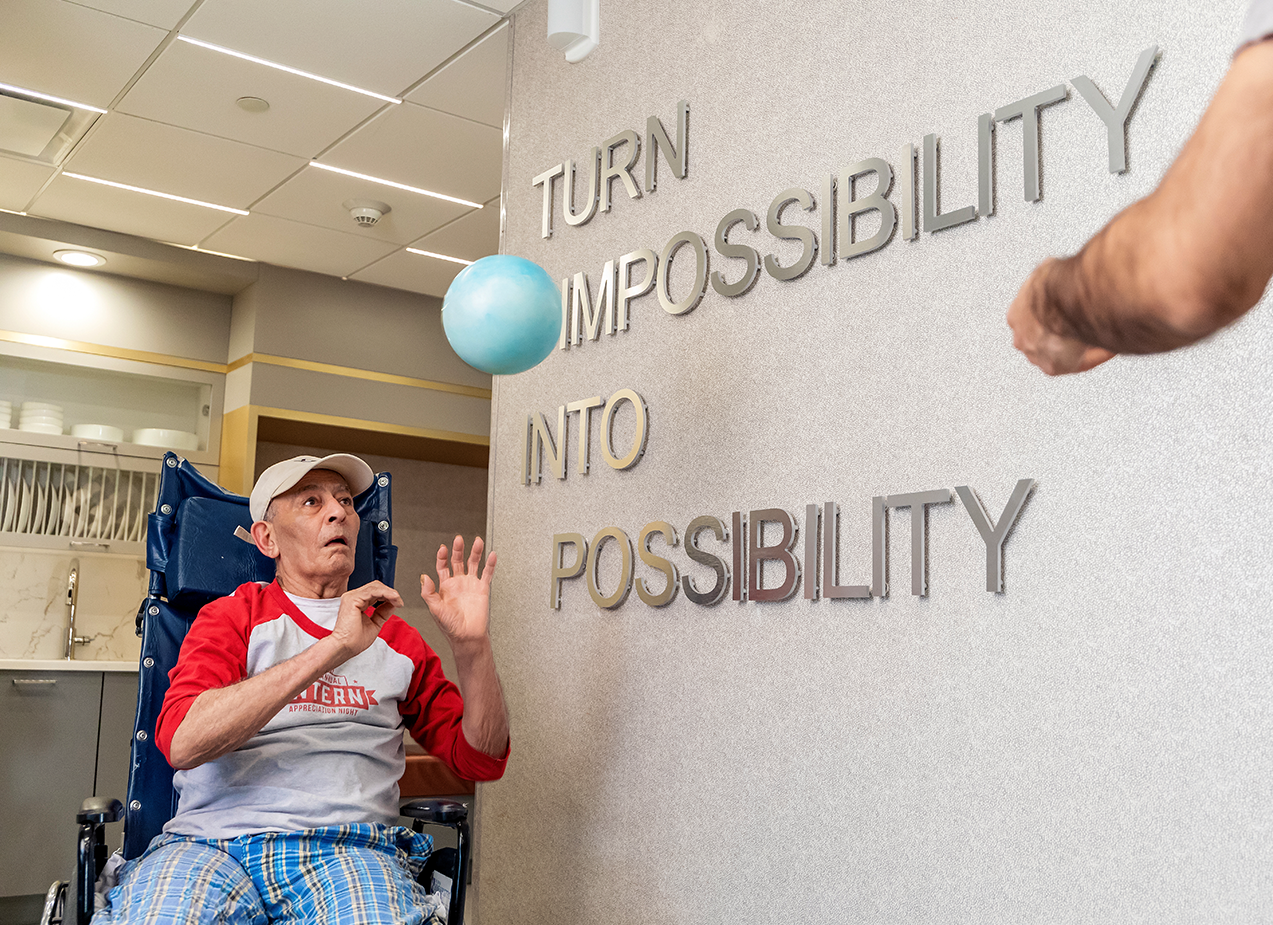



Jacob Awarded 2 Assisted Living Projects with Citadel Care
Citadel Care Centers, Brooklyn, NY, a national developer and provider of assisted living and residential care centers, is expanding into Southeast Florida with projects located in N. Miami and Boca Raton.
Jacob Construction, West Palm Beach, FL is providing construction management and general contracting services for both projects. Architectural Concepts, Inc. of Largo Florida is providing design services for the N. Miami care facility. Donahue Architecture and Design of Boca Raton, Florida is providing architectural design services for the Boca care facility. These state-of-the-art skilled nursing and assisted living centers will provide premium care to discerning residents.
Both care facilities are interconnected (both structurally and programmatically) and combined to promote a cooperative continuum of care environment, as well as safe and easy access for patients, family, and guests to the facility’s varied and numerous amenities. The model of care is residential in scale and person-centered. Both projects will serve Residents on a long-term basis, and as such will provide social and recreational opportunities to enrich Residents’ lives <,/p>
The Citadel Care Center located in N. Miami, Florida will be comprised of a 4-story main building providing residential services for skilled nursing, rehabilitation and Assisted Living. The building is 115, 000 SF. Major program elements include the sixty bed skilled nursing spaces, nurse station, commercial banquette style kitchen, a main dining, multipurpose room, beauty salon, hobby spaces and administrative support spaces. Also included in the scope of work is a memory care operation totaling 60,000 SF.
The Citadel Care Center located in Boca Raton, Florida will be comprised of a 4-story main building providing residential services for skilled nursing, rehabilitation and Assisted Living. The Skilled Nursing is 150 beds and assisted living ALF 50 units. A single-story wing will be utilized as a 10 station Dialysis Center. The total project size is 202,543 square feet of floor area. The building footprint creates a central courtyard providing outdoor space, lush landscape, hardscape and affording natural daylight to the building interior spaces. A courtyard for ALF residents is located at the Northeast quadrant of the building.